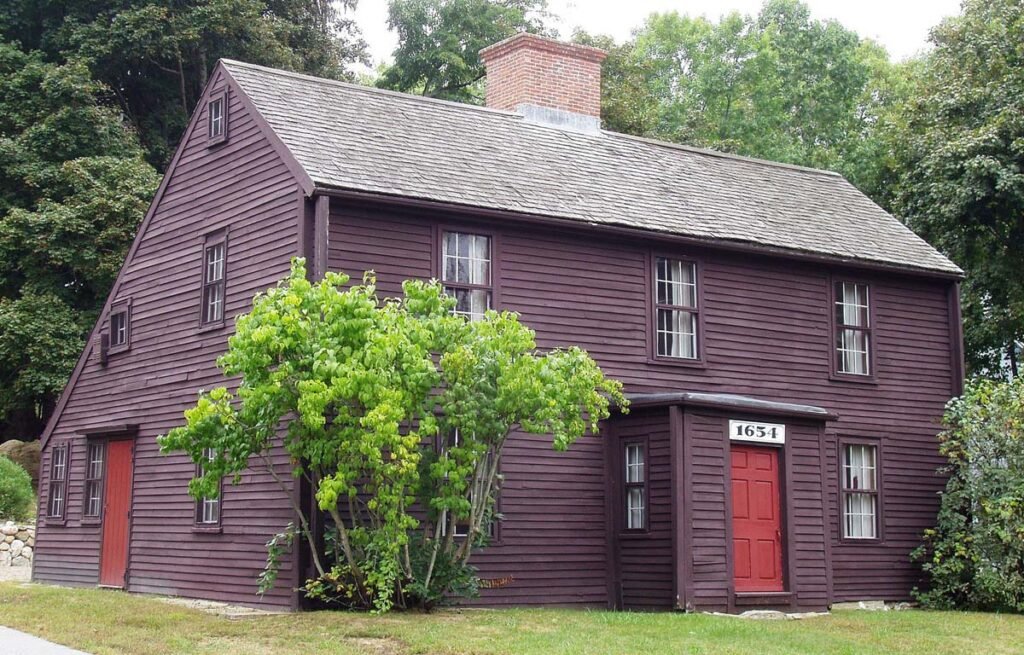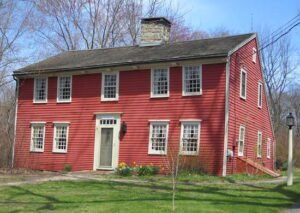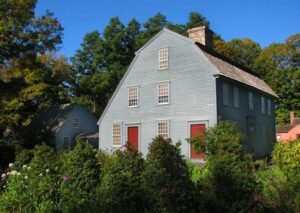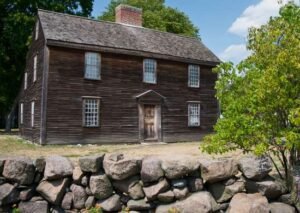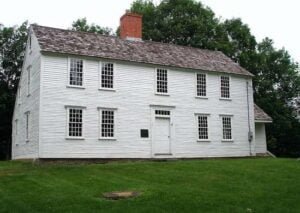The saltbox house architectural style stands as a timeless icon in New England. Recognized for its unique roofline, which gracefully slopes from a two-story front to a one-story rear, these houses have adorned the American landscape since the 17th and 18th centuries. Their simple charm and enduring design continue to captivate admirers today.
Architectural Detail of Saltbox Houses
Builders of saltbox houses traditionally employed timber-frame construction. This method, known for its strength, relies on heavy wooden beams to support the structure. At the heart of these homes lies the central fireplace. It serves the dual purpose of heating and cooking, ensuring even heat distribution with its strategic placement. These homes typically feature a robust brick or stone chimney.Saltbox houses exude understated elegance. Their exteriors feature clapboard siding and minimal decorations, typically just around doorways and windows. The signature look comes from the roof’s pronounced overhang at the back, usually shingled. This mix of simplicity and functionality defines their aesthetic and underscores their historical and practical significance.
Historical Roots and Popularity of the Saltbox Style
The saltbox house architectural style likely evolved from English and Dutch influences. It first emerged in New England in the mid-1600s, rapidly gaining popularity in the region.Saltbox houses were a favorite among early settlers for a number of reasons. First, they were relatively easy to build using locally available materials. Second, they were very efficient in terms of heating and cooling, which was important in the harsh New England climate. Third, they were very flexible and could be easily adapted to meet the needs of growing families.
Fascinating Aspects of Saltbox Houses
Here are a few interesting facts about saltbox houses:
- The name “saltbox” comes from the resemblance of the roofline to the wooden boxes that were used to store salt in the colonial era.
- Saltbox houses were originally built as one-story homes, but they were often expanded to two stories as families grew.
- In colonial New England, taxes were based on the number of stories a house had at the front, so the saltbox design allowed homeowners to expand their living space without increasing their tax burden.
- Saltbox houses were often painted red. This was because red paint was relatively inexpensive and easy to make from natural materials.
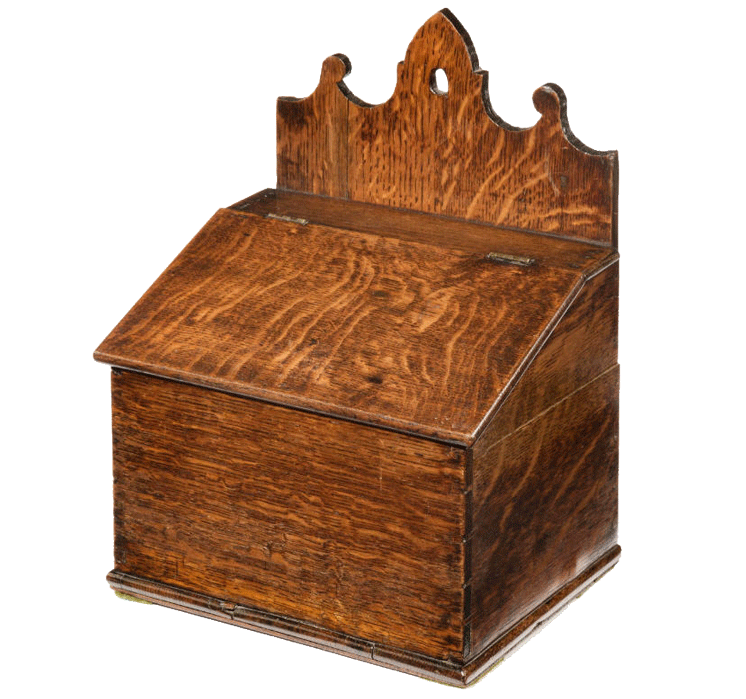
Fascinating Aspects of Saltbox Houses
Here are a few interesting little-known facts about saltbox houses:
- The name “saltbox” comes from the resemblance of the roofline to the wooden boxes that were used to store salt in the colonial era.
- Saltbox houses were originally built as one-story homes, but they were often expanded to two stories as families grew.
- In colonial New England, taxes were based on the number of stories a house had at the front, so the saltbox design allowed homeowners to expand their living space without increasing their tax burden.
- Saltbox houses were often painted red. This was because red paint was relatively inexpensive and easy to make from natural materials.
Historical Examples of Saltbox House Architecture
- The Macy-Colby House (Amesbury, MA): This beautiful structure is a testament to the early American saltbox style. The Macy-Colby House, with its long, sloping roof and traditional colonial design, offers a glimpse into the 17th-century living. Learn more about its history and significance at Macy-Colby House.
- Ephraim Hawley House (Trumbull, CT): Dating back to the 17th century, the Ephraim Hawley House is one of the oldest saltbox houses in Connecticut. Its well-preserved structure provides insight into colonial construction techniques and daily life. Discover more about this historical gem at Ephraim Hawley House.
- Glebe House (Woodbury, CT): Famous for its role in the establishment of the Episcopal Church in the United States, the Glebe House is also a fine example of saltbox architecture. The house, with its rich history and period furnishings, is a must-visit. Explore its story at Glebe House Museum.
- John Adams Birthplace (Quincy, MA): As the birthplace of the second U.S. President, this house holds significant historical value. The John Adams Birthplace is a classic saltbox structure, offering insights into the early American lifestyle. Learn more about visiting and its history at John Adams Birthplace.
- Samuel Huntington’s Birthplace (Scotland, CT): The birthplace of Samuel Huntington, a signer of the Declaration of Independence, this house exemplifies the saltbox style. The well-preserved structure gives a fascinating look into 18th-century life. For more information, visit Samuel Huntington’s Birthplace.
Saltbox Houses Today
Saltbox houses remain beloved today! They exist throughout New England and other parts of the United States. Some saltbox houses have been converted into museums, restaurants, and shops. Many are still private homes.The saltbox house architectural style is a reminder of New England’s rich architectural heritage, a testament to the ingenuity and resourcefulness of the early settlers who built them.

