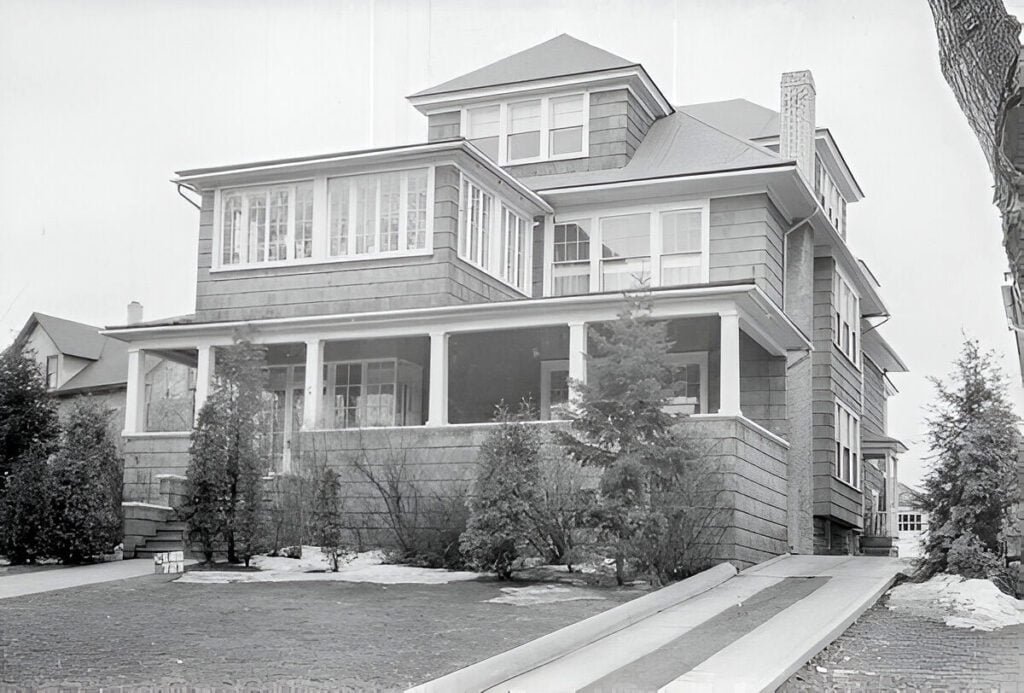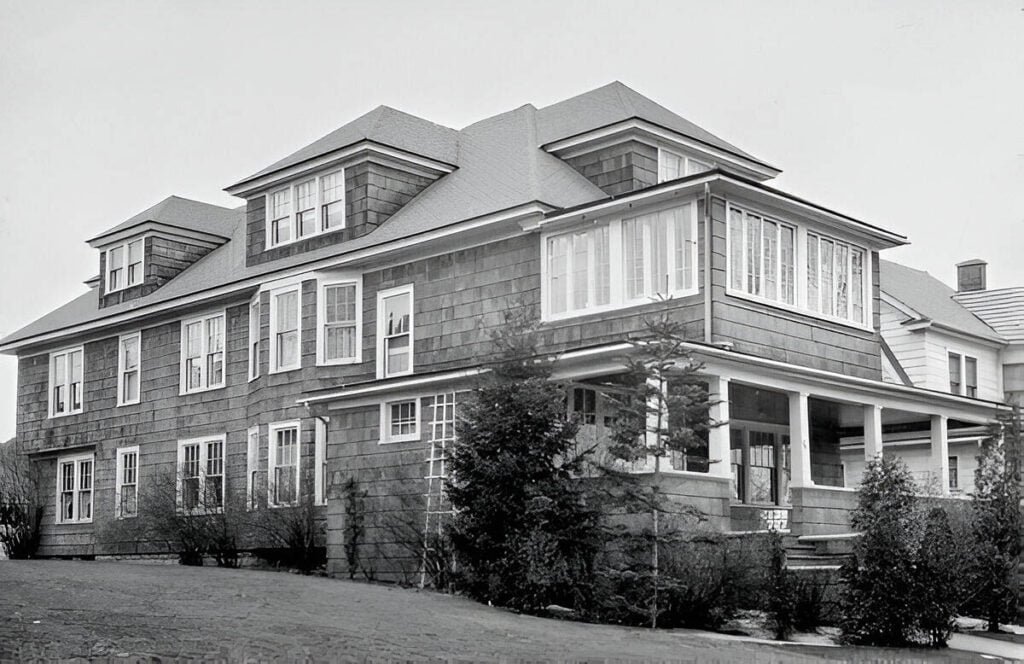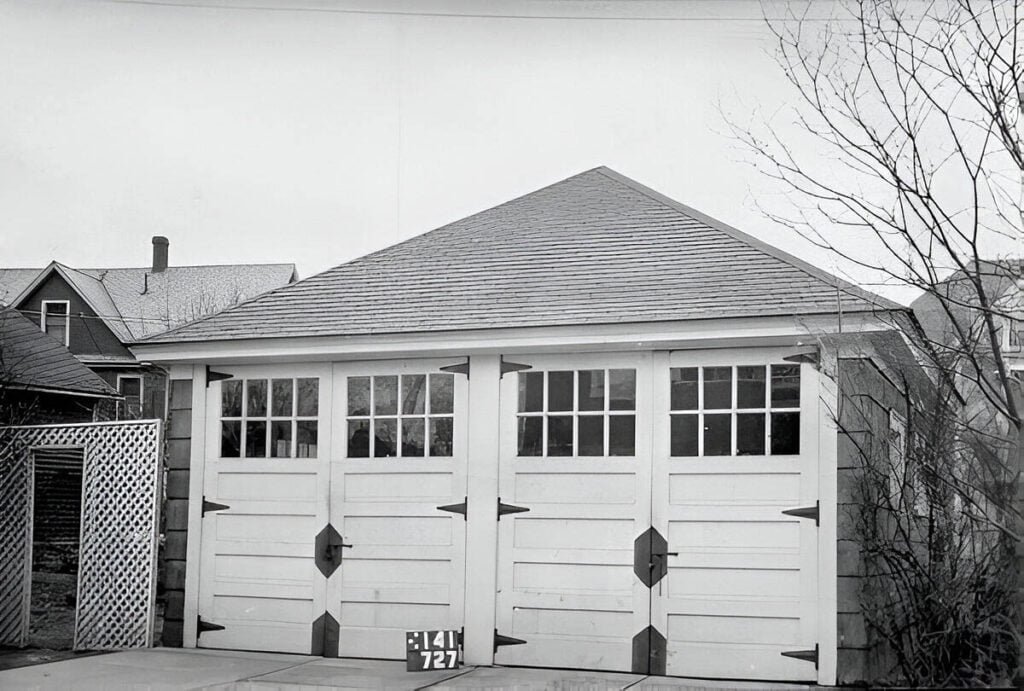Architectural Style
Primary Architectural Style: American Foursquare
The house depicted in the photographs, built in 1920, is characteristic of the American Foursquare architectural style. This style was popular from the late 1890s through the 1930s, primarily in residential architecture. Here are some defining features visible in the photos that support this identification:
- Boxy Shape: True to its name, the American Foursquare is typically a square-shaped house with rooms arranged in a “four-square” floor plan.
- Two-and-a-Half Stories: The house is generally two to two-and-a-half stories high, with the attic being the half-story, often lit by dormer windows, as seen in the photos.
- Hipped Roof: The hipped roof is a common feature of this style, with all sides sloping downwards to the walls, typically with a moderate pitch.
- Large Front Porch: The full-width front porch is another hallmark of the Foursquare, which often features wide stairs leading up to a porch that spans the full width of the house’s frontage.
- Simplicity of Design: The American Foursquare was a reaction to the ornate elements of Victorian and Revivalist styles, favoring a simpler, more honest expression of architectural elements.
- Large Windows: The presence of large windows, including a row of windows across the top front of the house under the eaves, suggests a desire for natural light and would be appropriate for the Foursquare style.
This architectural style was a favorite in the rapidly expanding American suburbs because it made efficient use of lots and was economical to build. It provided a spacious and practical layout within a compact design. The house in the photos exhibits classic Foursquare attributes.



